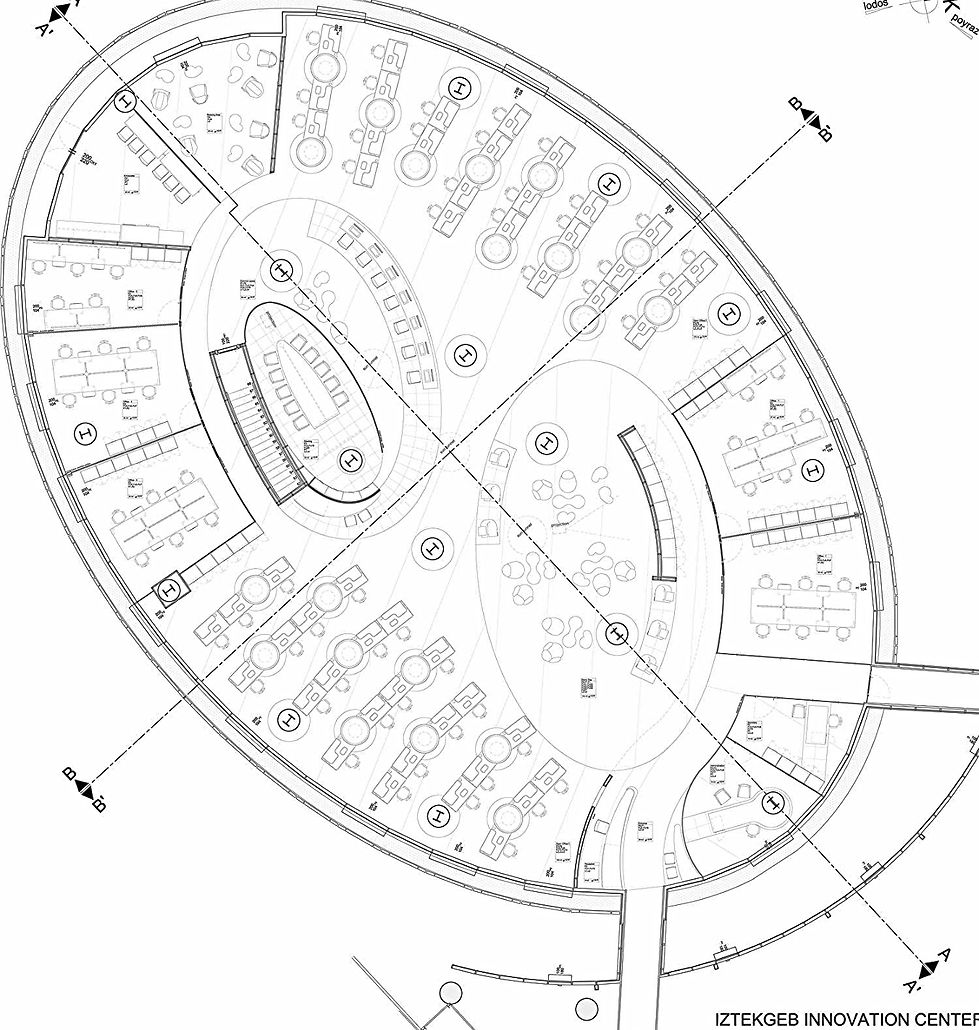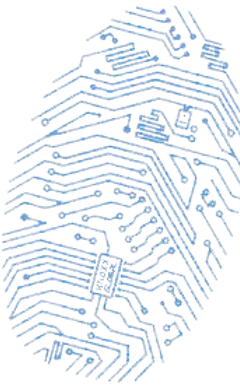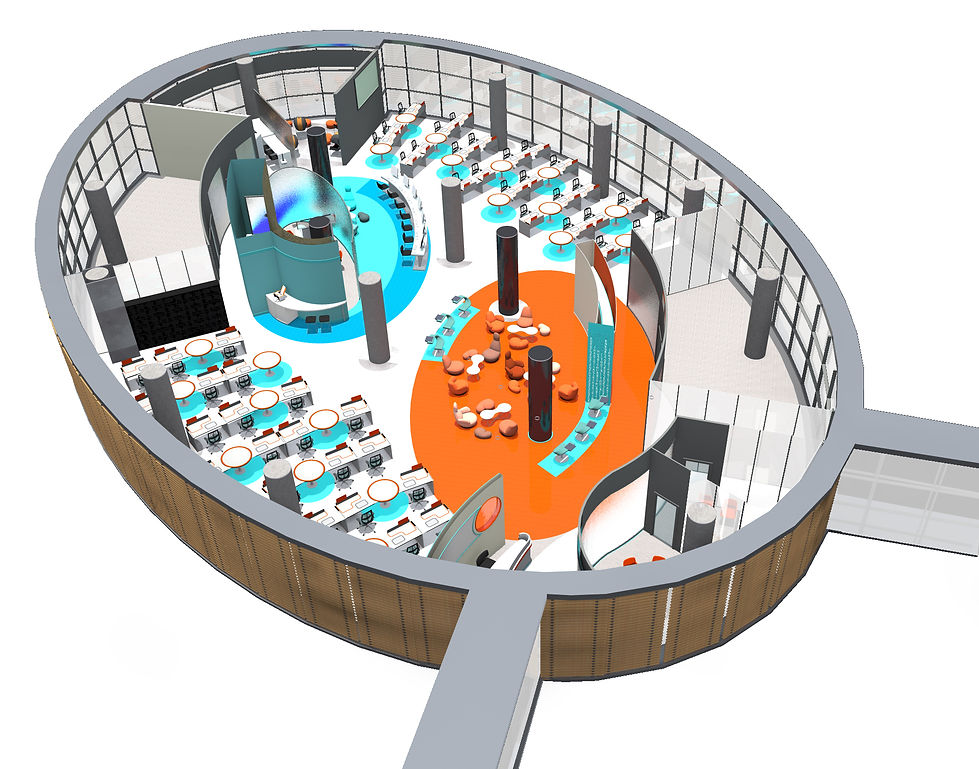




IZTEKGEB INNOVATION CENTER
INCUBATION CENTER DESIGN PROJECT
In this project, we were asked to design an incubation center in Iztekgeb Innovation Center in İzmir. It is required to have 50 people capacity for open offices that innovators work together and closed offices for 30 people that can be hired by brands which can give opportunity to innovators.
This space mainly needs open office, closed offices, meeting room, administration, common computers, common space for sharing ideas while having a rest with a cup of coffee, print area, resting area, personel storage units, kitchenette.
I would like design such a place that everyone who is in there see eachother incidentally. They can work here with bhrcl workstations which is specially designed for computer users, meet here, present here, have a rest while though work process.
Blue and orange on a white basic ground will give them energy. In orange zone they can make presentation to others, they can brainstorm and they can also work comfortably. In blue zone there is a private meeting room, waiting area, common computers and printing area for them to use.
 |  |  |  |  |
|---|---|---|---|---|
 |  |  |  |  |
 |  |  |  |  |
 |  |



TWO ELIPTICAL ZONE
Zoning will let you people to understand the architectural volumes more efficiently. Contrast colours of zones in a pure white place gives energy to place and keep the people who works there stay awake.
ORANGE ZONE
Orange as a colour gives people energy and keep theır consantration at high levels. Locating demo-day area here is good a solution for audience and presentator also. The furnitures are comfortable also for relaxing.
BLUE ZONE
Blue as a colour gives people the feeling of confidence and cool. Common computers ,meeting room, waiting area and printing area are located here because these activies are linked each other.





Conceptual approach of this Project is FINGERPRINT. This abstracted fingerprint was the first step to
design because people's fingerprint is unique and special for them as their ideas that they produce and develop in this incubation center.
Main Entrance
This order shows how people work there. Circular common points are dots to meet and share ideas with no need to go another place. This workstations can be combined variously and these are both individual and social.
 |  |  |  |  |
|---|---|---|---|---|
 |  |  |  |  |


 |  |  |  |  |
|---|---|---|---|---|
 |  |  |  |  |
 |  |









